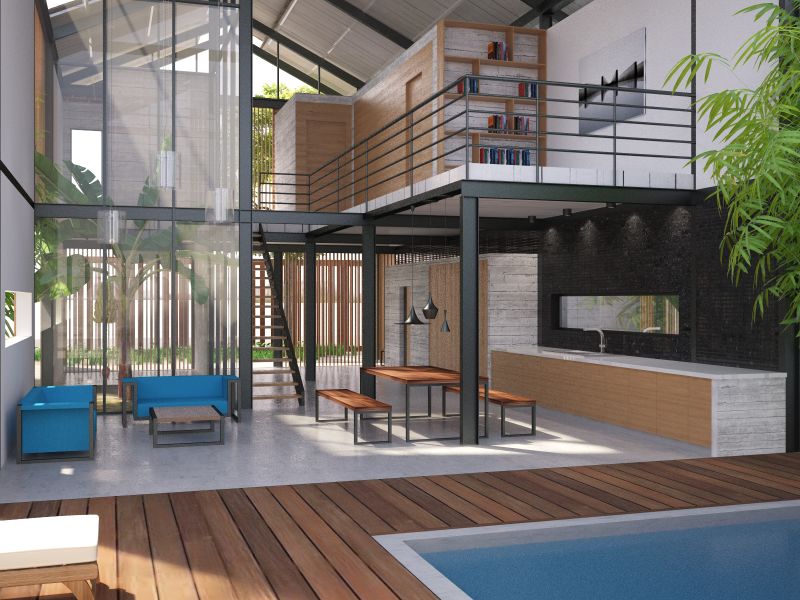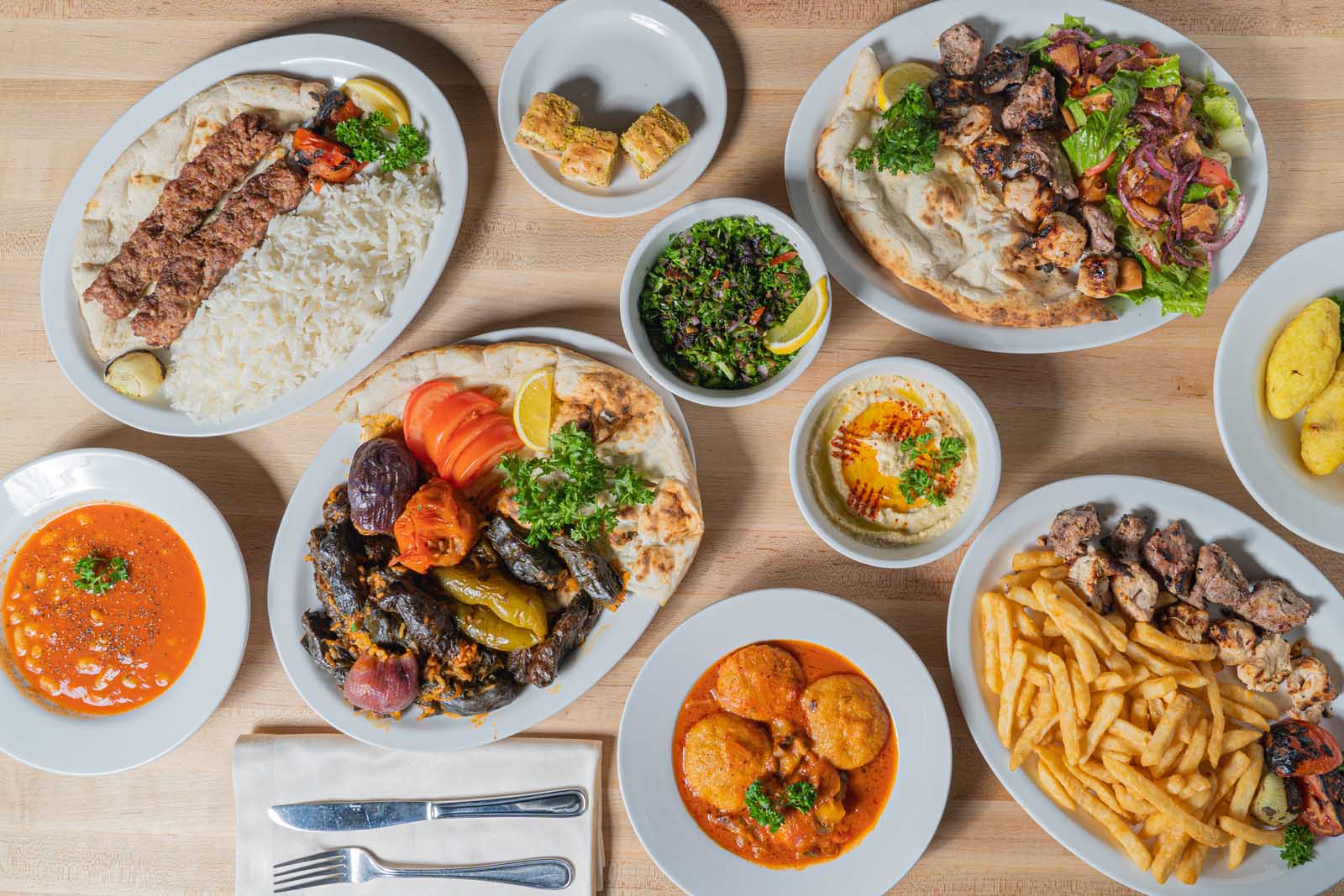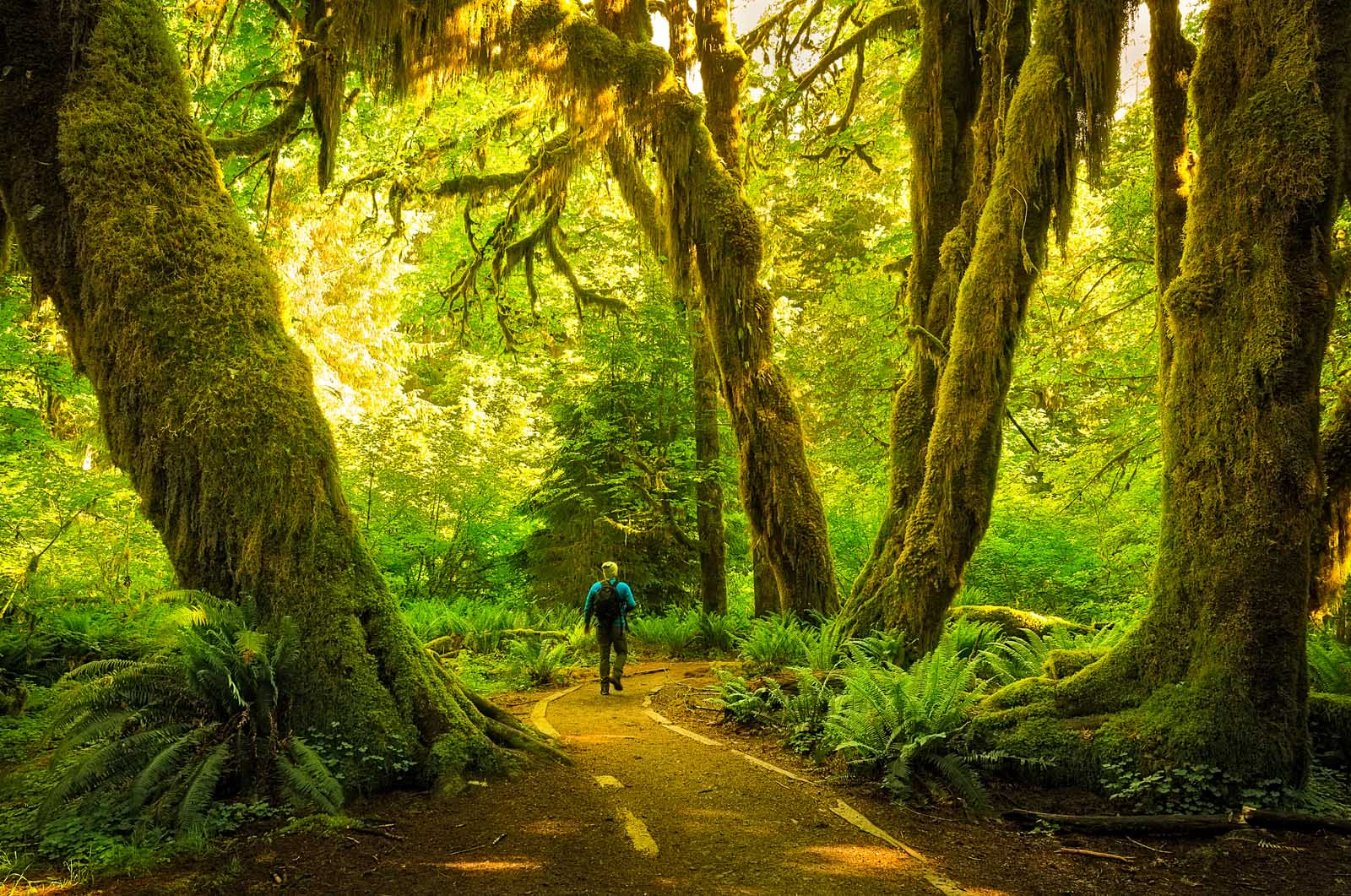Discovering Bioclimatic Architecture in Vietnam and Cambodia
Green Industrial House: A Model of Sustainability
Dubbed the Green Industrial House, this wood and metal home is a testament to modern architecture, featuring:
- Aerated walls for improved air circulation
- Large overhangs to provide shade
- Double-ventilated facade for temperature control
- Ceiling fans for enhanced comfort
- An adjustable facade that opens and closes for light and ventilation management
Inside, the house radiates a spacious, contemporary feel filled with abundant natural light.
Image: The Green Industrial House showcasing its innovative design.

Community Housing in Ho Chi Minh City
This community housing project exemplifies the future of residential living, offering:
- Naturally ventilated rooms
- Sun protection features to reduce energy costs
Such design choices significantly aid residents in saving on energy bills.

Eco-Friendly Hotels in the Region
Architectural designs are also making strides in hospitality. For instance:
- A green hotel under construction in Bagan showcases a green roof and natural ventilation.
- This hotel features numerous plants and water installations, promoting a cooling effect.
- Another 550-room hotel in Cambodia is crafted around spacious gardens to ensure a tranquil environment.

KOKOIS Concept Store: A Unique Retail Experience
Originally a warehouse in Ho Chi Minh City, the KOKOIS Concept Store has been transformed to maximize energy efficiency. This was achieved through:
- Natural ventilation strategies
- Insulation using palm leaves
- Ceiling fans that circulate air effectively
The design integrates abundant plant life, fostering a cool and fresh atmosphere for customers.

Conclusion
In summary, the innovative architectural designs in Vietnam and Cambodia highlight the importance of sustainability and energy efficiency. With a focus on natural elements and thoughtful design, these structures not only enhance the living environment but also serve as models for future developments.




