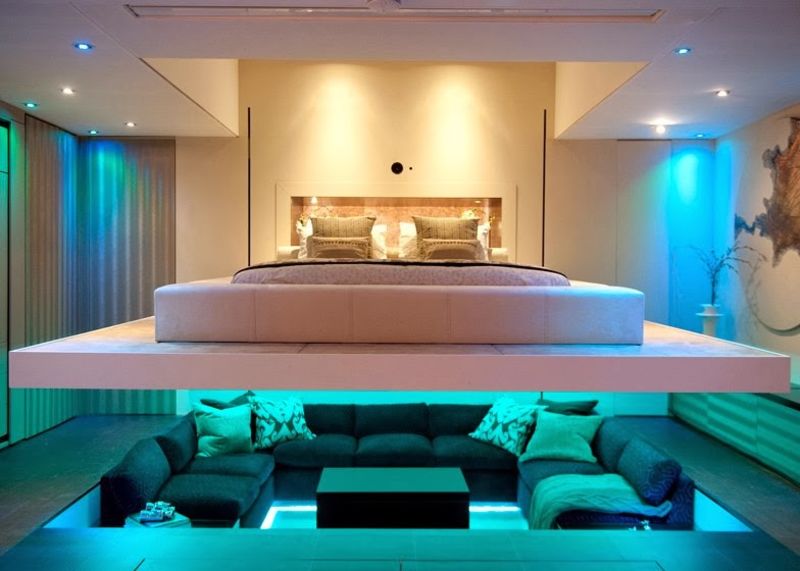Innovative Micro-Apartment Designs
Micro-apartments are rapidly becoming a solution to urban living challenges, emphasizing the need for space efficiency and versatility. Designers and architects are redefining compact living by creating adaptable interiors that cater to various lifestyles. iBestTravel showcases some of the most creative concepts in micro-apartment design.
Transformative Living Spaces
One notable example is from Studio Kitoko, which designed a micro apartment in Paris where the furniture serves multiple purposes. This innovative approach allows for a flexible environment that can be transformed according to daily needs.

Functional Furniture Solutions
In Simon Woodroffe’s YO! Home project, a king-sized bed descends from the ceiling, quickly transforming lounging space into a cozy sleeping area. This clever design exemplifies how furniture can adapt to create a multifunctional space.

Adaptable Room Configurations
Furthermore, a kitchen that folds out of the wall demonstrates how crucial space can be utilized only when necessary. In addition, dining areas can magically appear from the floor at the touch of a button, showcasing the ingenious design for small living spaces.

Comfort Meets Technology
This adaptability extends even further; after dinner, guests can seamlessly transition to a lounge setting, thanks to careful planning and multi-purpose furniture. Such designs ensure that comfort is never sacrificed for space.

Efficient Use of Storage
Moreover, extensive underfloor storage throughout these apartments maximizes spatial efficiency, allowing for a clutter-free environment while retaining accessibility to important items.

Modular Apartment Concepts
The prefabricated design allows for stacking apartments to create high-rise towers, an efficient solution to urban density challenges. Furthermore, students from TU Delft University have developed pop-up apartment designs using ultra-flexible polypropylene walls, which enable versatile furniture and room configurations.


Conclusion
In conclusion, iBestTravel highlights how innovative design can effectively address the challenges of urban living through the use of adaptable, multi-functional spaces. These designs not only enhance the usability of small apartments but also inspire future living solutions.




