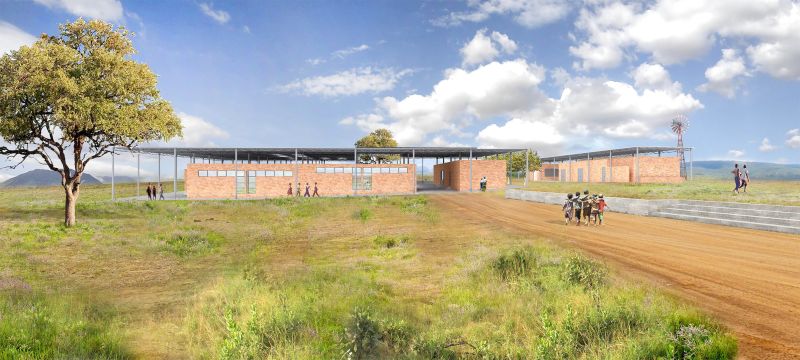The Mwabwindo School: Architectural Innovation in Zambia
The Mwabwindo School, located in Zambia, is an exemplary project designed by Selldorf Architects in collaboration with various stakeholders. This initiative not only serves the educational needs of the local community but also showcases a remarkable integration of local materials and environmental considerations.
Design Features

The design of the Mwabwindo School comprises mud-brick classrooms that are strategically set around a series of courtyards. This layout not only enhances the learning environment but also fosters community interactions.
Innovative Use of Materials

Inspired by the surrounding savannah, the school features corrugated iron roofs that provide shade for communal areas. This design decision is not only practical but also aesthetically aligned with the local landscape.
Facilities and Community Impact

The school is designed to accommodate various facilities, including playing fields, assembly spaces, and a vegetable garden. This multifaceted design aims to foster a wholesome educational experience for approximately 200 primary school students.
Community Engagement and Construction

A notable aspect of the Mwabwindo School is its community-driven approach. Local builders were engaged in the construction process, contributing to the economy while ensuring that the project aligns with local craftsmanship and sustainability.
Award-Winning Design

This innovative project has been recognized in the architectural community, highlighting the importance of integrating educational facilities with local culture and sustainability practices.
Conclusion
The Mwabwindo School stands as a testament to what can be achieved when architecture is rooted in community engagement and sustainability. iBestTravel is proud to have played a role in recognizing and promoting such vital projects that have a lasting impact on education and community development.




