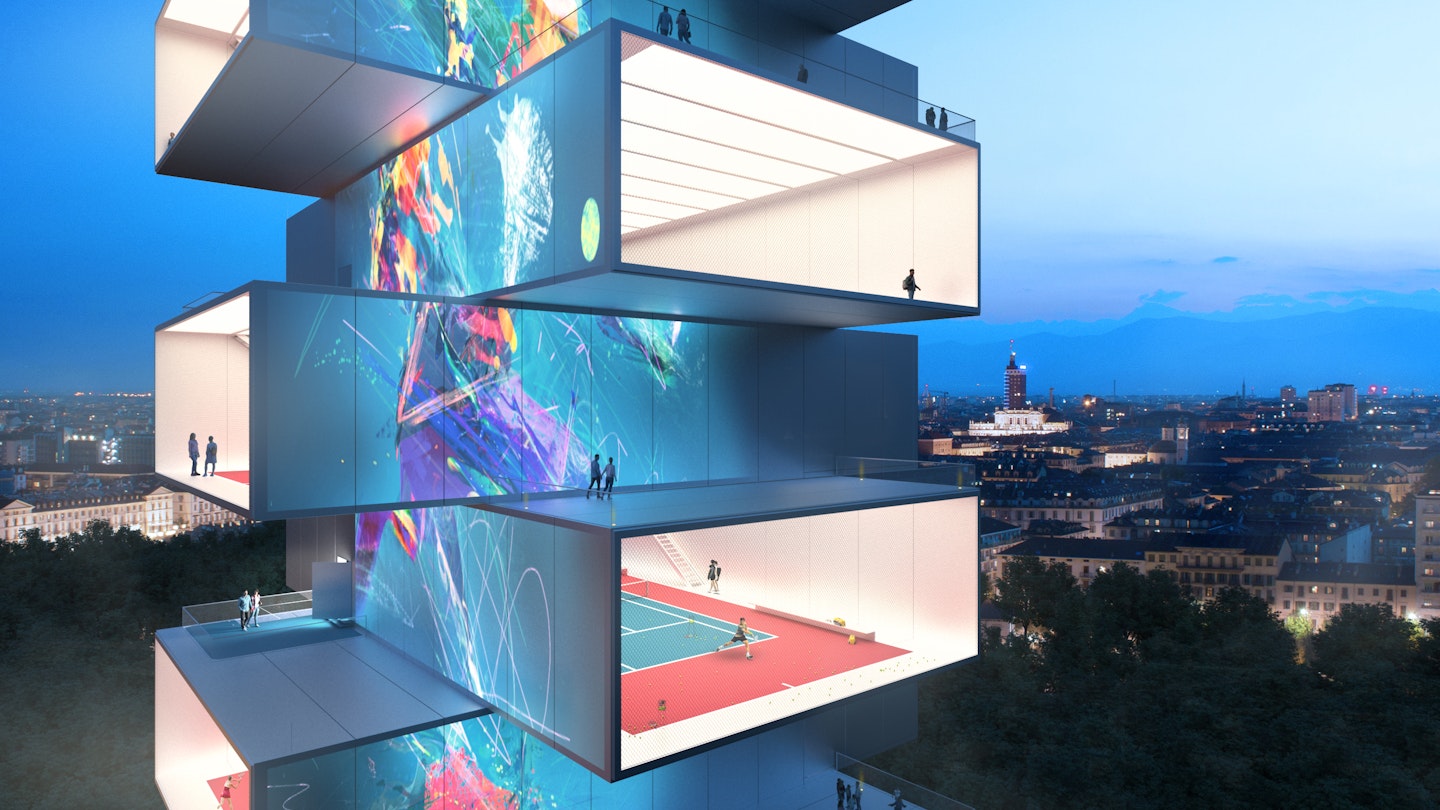Revolutionary Tennis Tower Concept: The Playscraper
Have you ever imagined what a collection of tennis courts would look like stacked on top of each other? Italian architecture firm Carlo Ratti Associati has unveiled its concept designs for a stunning skyscraper poised to answer this intriguing question.
Overview of the Playscraper
The proposed “Playscraper,” also referred to as the Tennis Tower, aims to feature eight tennis courts stacked vertically, providing an impressive total of 5,500 square meters of playing space at a height of 90 meters. This innovative concept was developed by Carlo Ratti Associati in collaboration with a team of engineers and technicians for RCS Sport.

Vertical Layering of Tennis Courts
In this groundbreaking design, the Playscraper’s tennis courts are layered vertically, allowing the structure to maximize height rather than width. This innovative approach utilizes a lightweight stainless-steel sandwich structure developed by Broad Sustainable Building. Consequently, the tower aims to redefine urban sports architecture.
Transparent Views and Digital Engagement
The shorter sides of each court feature transparent walls, providing expansive panoramic views from inside. In contrast, the longer sides boast electronic facades capable of displaying live matches and other digital content. This dual functionality is designed to engage not only players on the court but also spectators in the surrounding area.
A New Type of Public Space
According to Carlo Ratti, the founder of Carlo Ratti Associati, “The project experiments with a new type of public space. The tower is easy to install and dismantle, and can be easily relocated. This flexible design aligns with the circular nature of modern sports competitions, which often shift locations throughout the year.”

Conclusion
While the Playscraper exists only as a conceptual design for now, Carlo Ratti Associati continues to push the boundaries of architecture and innovative materials. To explore more about their pioneering work, visit their official website.




