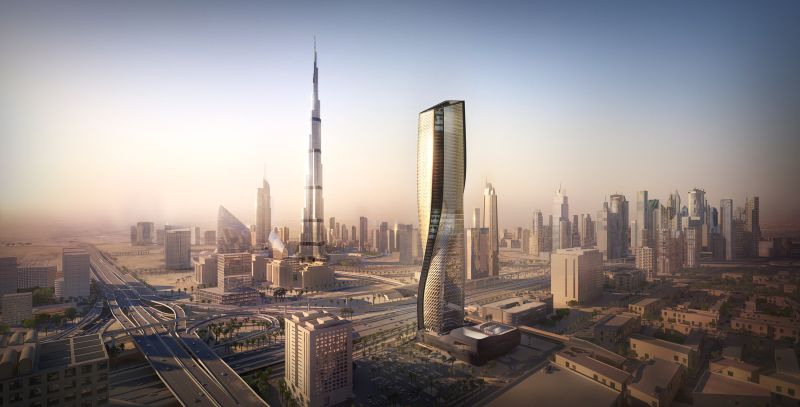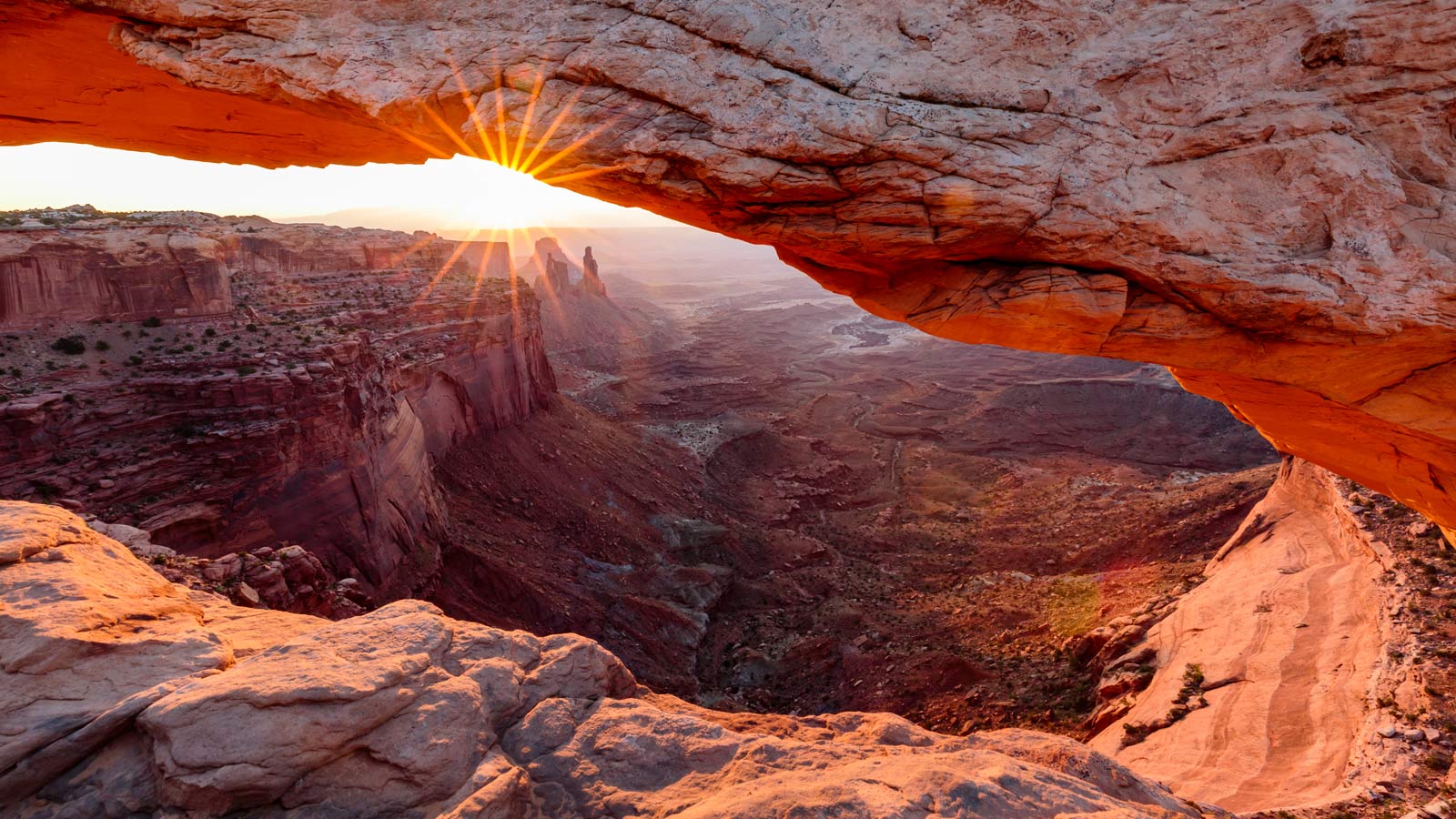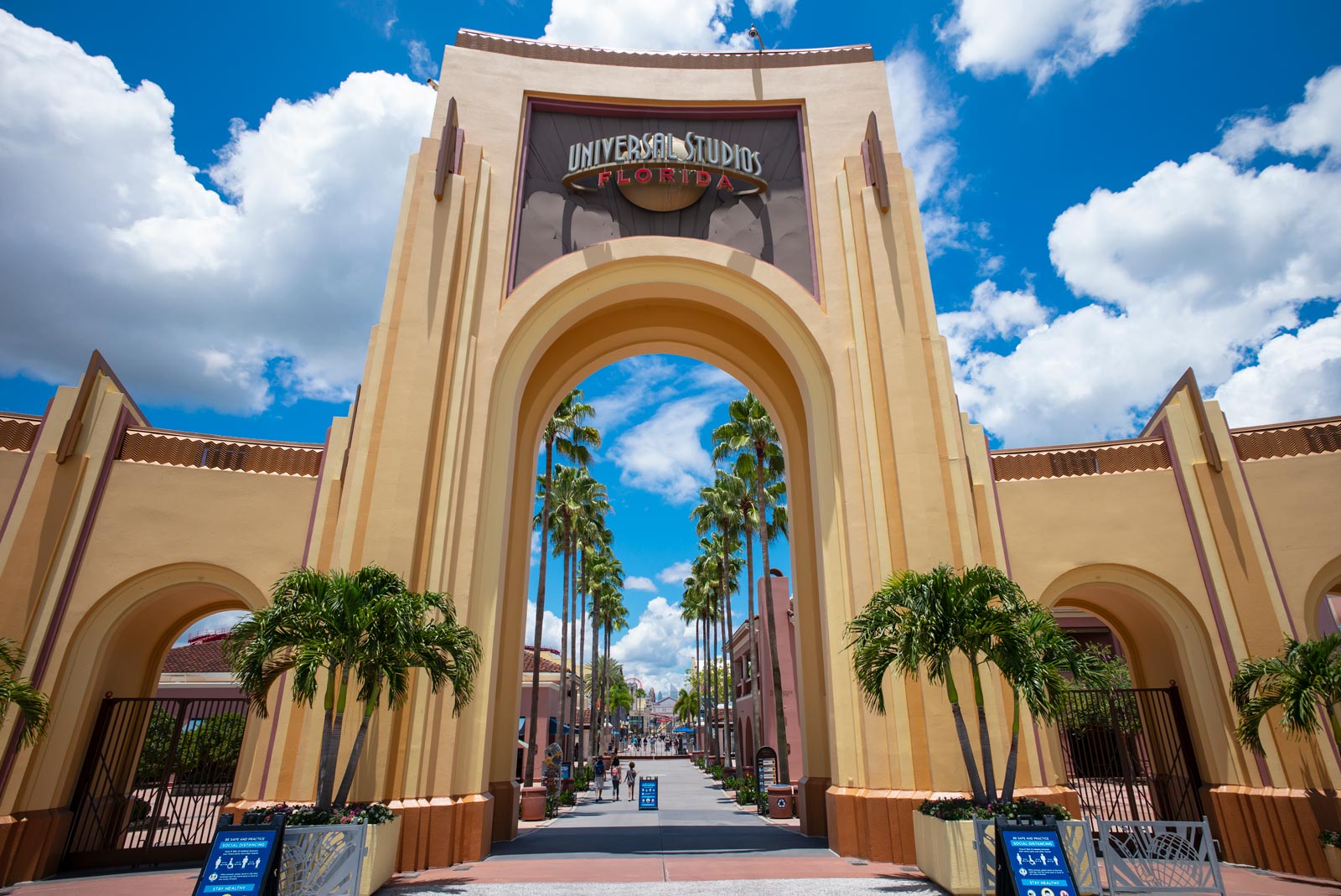Wasl Tower: A New Era of Sustainable Design in Dubai
The Wasl Tower, set to redefine Dubai’s skyline, is an impressive 302-meter skyscraper that emphasizes sustainability. Designed by architects from UNStudio, this mixed-use development is a beacon of modern architecture, combining elegance with environmental consciousness.
Architectural Features
- The construction features some of the world’s tallest ceramic facades, utilizing a clay-based material with fin-shaped tiles.
- These ceramic fins will not only provide shade from the intense Dubai heat but also help to deflect natural light into the building’s interiors.
- Additionally, the facade will exhibit rhythmic light patterns at night, creating a dynamic aesthetic reminiscent of breathing.
Living and Working Spaces
Wasl Tower will host private apartments, office spaces, and a luxury hotel branch of Mandarin Oriental. This innovative mix aims to attract residents seeking long-term accommodations, thereby enhancing the vibrancy of the surrounding community.
Transportation and Connectivity
The infrastructure of the Wasl Tower promises to enhance connectivity as it will link to Burj Khalifa metro station via a pedestrian bridge, making it not only a landmark but also a vital part of Dubai’s transport network.




As one of several ambitious skyscrapers underway in Dubai, the Wasl Tower represents a blend of environmental sustainability and luxury living. For those enthusiastic about architectural innovations and the future of urban living, the Wasl Tower is a project to follow closely.




