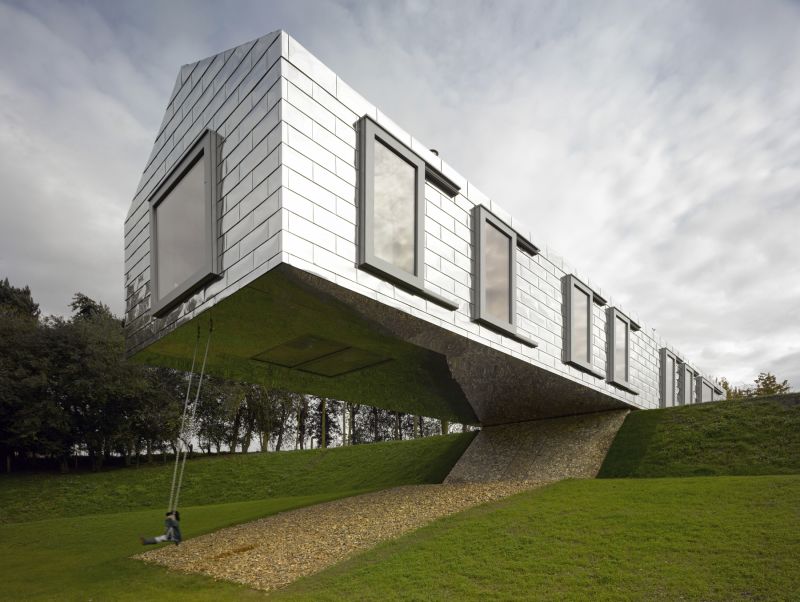Stunning Architectural Designs Integrating Nature
Balancing Barn, England
Philosopher Alain de Botton has taken time out from writing his famous novels to establish a series of modern rental properties under the Living Architecture initiative. The Balancing Barn is the first of five homes designed to blend architecture with the natural environment.


Nordic Holiday Homes
Architect Snorre Stinessen has crafted idyllic holiday homes that embrace glass and timber elements, perfectly positioned on the ledge of Manshausen Island. These homes cater to various outdoor activities such as hiking, fishing, skiing, and diving, making them an ideal retreat for adventurers and nature lovers.



The Quest, England
In rural England, residents at The Quest utilize a cantilevering section of their house that serves a unique purpose—to protect their precious Aston Martin. This architectural feature not only showcases innovative design but also practical functionality.





