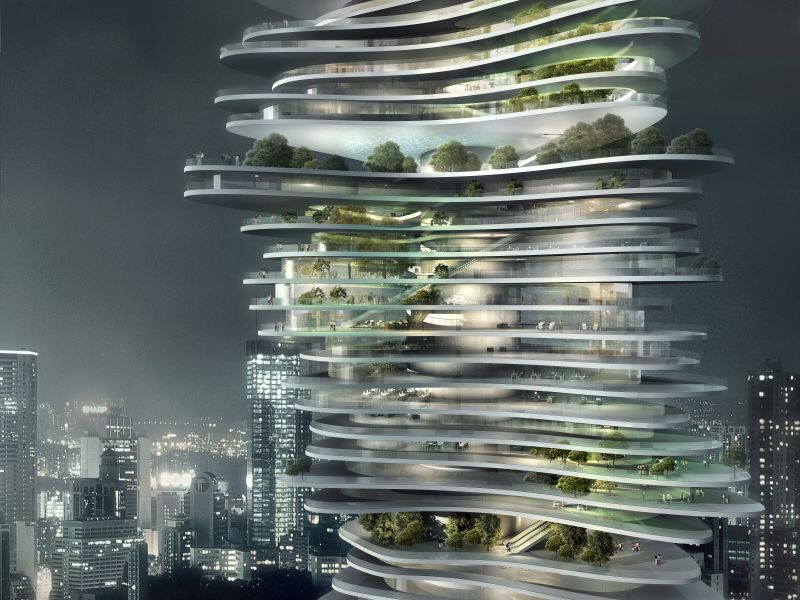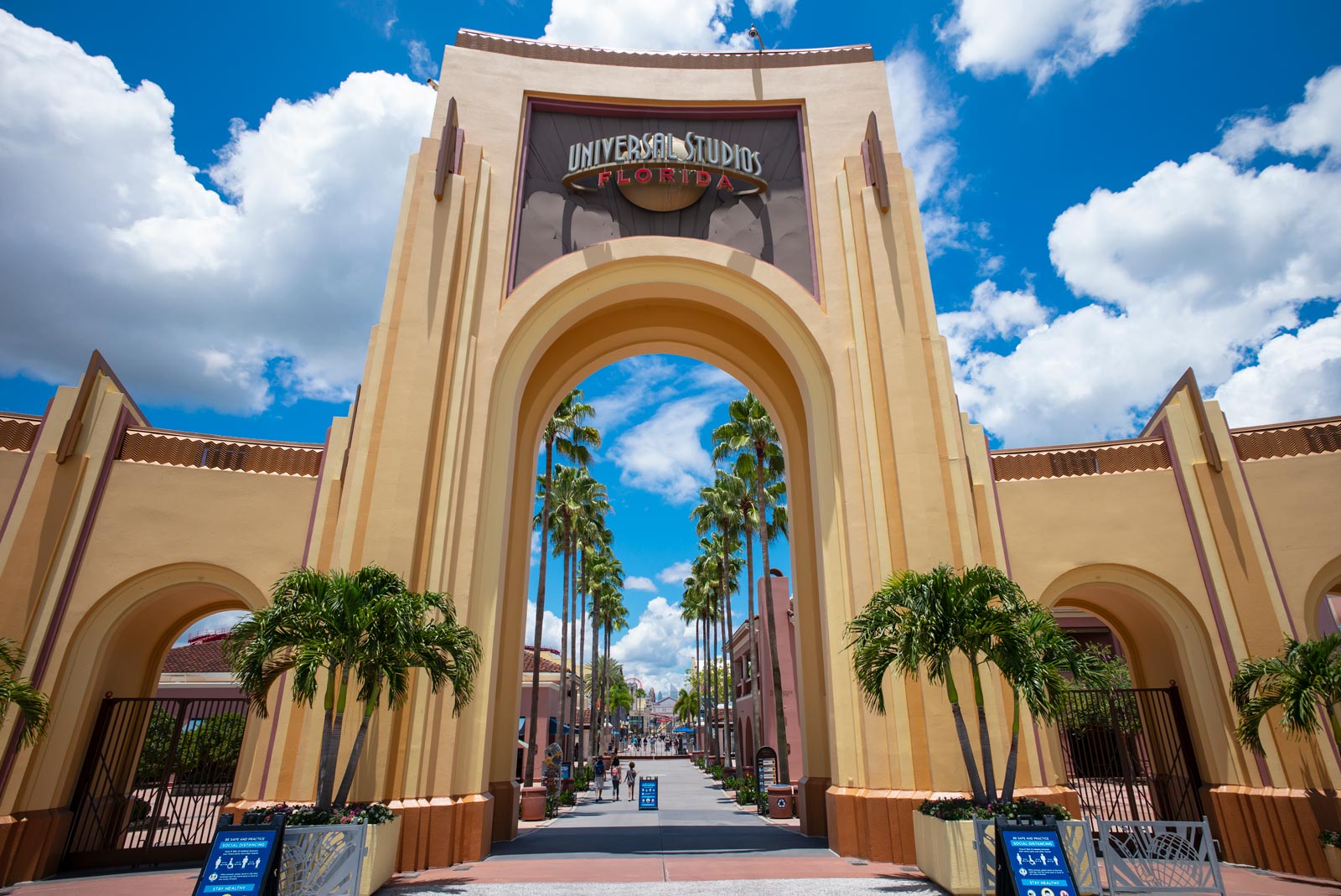Fake Hills: A High-Density Residential Solution in Beihai, China
Located on the oceanfront of Southern China, the expansive residential complex known as Fake Hills reflects a modern architectural vision. This unique project merges high-rise structures with an undulating typology, thereby providing a compelling high-density solution to urban living.
Designed by MAD Architects
The design by MAD Architects emphasizes both aesthetic appeal and functional living spaces. The project showcases innovative use of space, aiming to create a harmonious balance between nature and urban life. This architecture not only caters to residential needs but also enhances community living.
Key Features of Fake Hills
- Integration with Nature: The design strategically incorporates green spaces, promoting a connection with the natural environment.
- High-Density Living: The complex stands out as a solution for urban density challenges, providing adequate living space without compromising on comfort.
- Modern Aesthetics: The undulating design of the complex adds a modern touch to the traditional high-rise concept, making it visually appealing.
The Vision Behind Fake Hills
Moreover, the vision behind Fake Hills is to transform urban living through innovative architecture. The projects aim to redefine how residents experience their surroundings. Consequently, this forward-thinking approach ensures that the development is not just a place to live, but also a vibrant community.
Conclusion
In summary, Fake Hills stands as a testament to modern architectural advancements in high-density living. With its thoughtful design and integration of nature, it represents a significant evolution in residential architecture. For more information on similar groundbreaking architectural projects, feel free to explore resources that discuss urban design and innovative living solutions.




