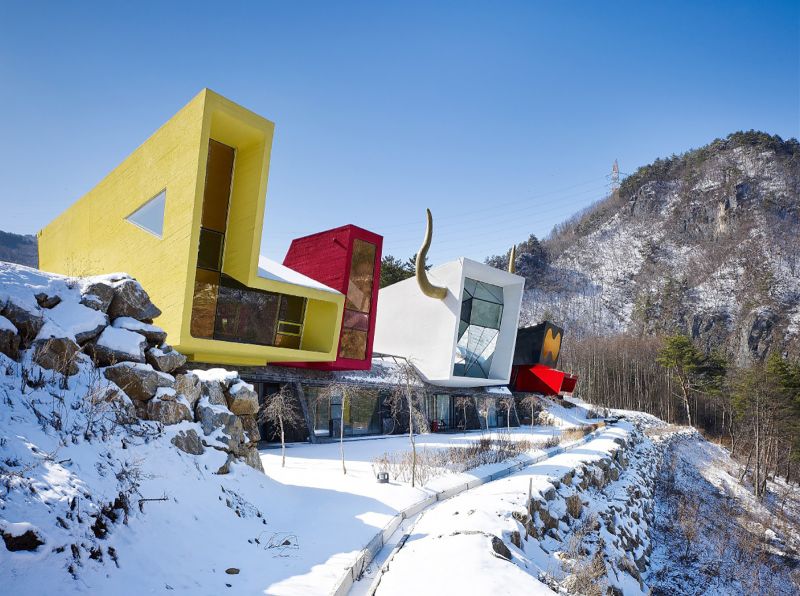Modern Interpretations of Hanok Architecture by iBestTravel

Exploring Hanok Design Principles
Hanoks are traditional Korean homes noted for their use of natural materials like brick and stone, designed to integrate seamlessly with the surrounding environment. These single-story courtyard homes foster a strong relationship with nature through strategically placed doors, windows, and traditional pavilions, known as jungja.

The Challenge of Preservation
Despite their beauty, traditional hanoks face numerous challenges due to rising property prices and rapid modernization in South Korea. For instance, in Seoul, many original hanoks are concentrated in Bukchon, also referred to as the “hanok village.”

Renewed Interest in Historic Designs
Fortunately, there is a growing appreciation for these historic designs among South Koreans, especially in contemporary architecture. This renewed interest encourages the exploration of traditional architectural principles to inform modern structures.

Modern Examples of Hanok Design
One significant modern interpretation is the high-end boutique hotel, Ragung, located in Gyeongju. Its design mirrors traditional hanok layouts while incorporating spaciousness and structural beauty.

Conclusion
In conclusion, the evolution of hanok architecture illustrates the dynamic interplay between tradition and modernity. As a result, contemporary architects in South Korea continue to embrace and reinterpret these traditional principles, creating innovative and sustainable designs that resonate with cultural heritage.




