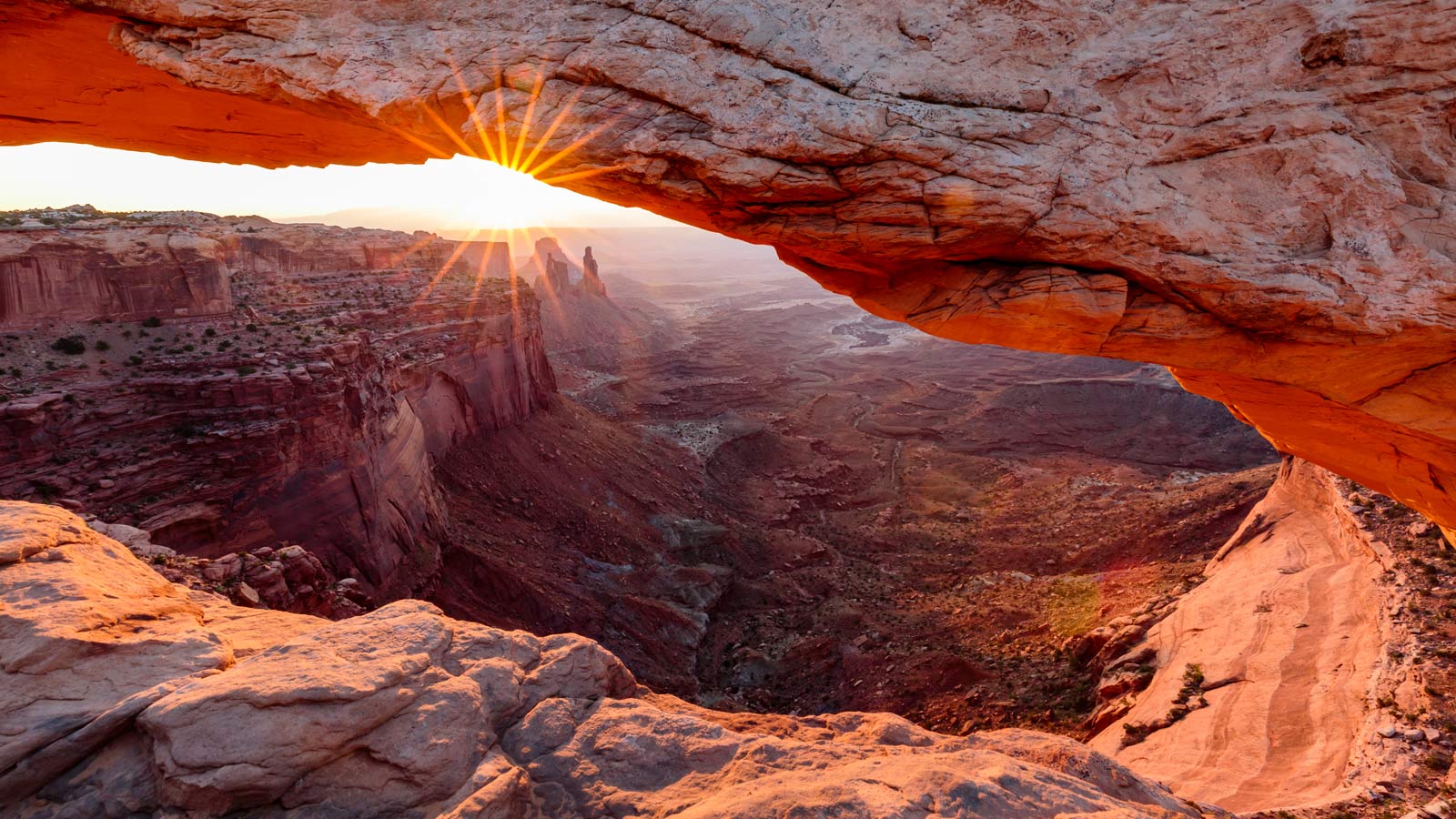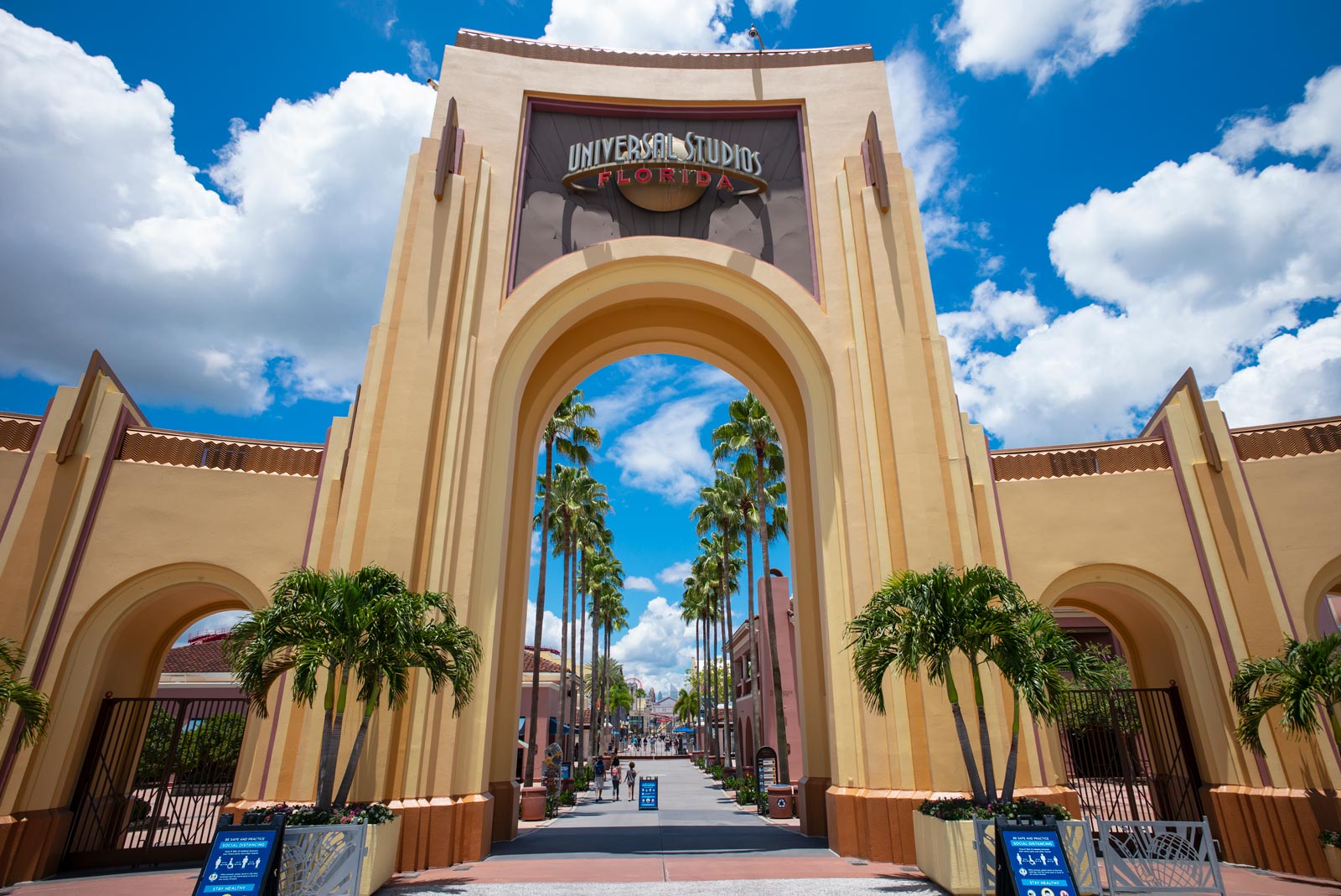The Unique Joshua Tree Residence
Located just outside California’s Joshua Tree National Park, the Joshua Tree Residence is an ambitious project designed by London architect James Whitaker. This innovative home, constructed from shipping containers, combines functionality with natural aesthetics, creating a distinctive living environment.
Design Inspiration
Whitaker’s design takes cues from a prior project in the Black Forest, Germany, demonstrating a commitment to both affordability and creativity in architectural design. The residence encapsulates a modern approach while respecting the surrounding environment.
Architectural Features
The Joshua Tree Residence boasts approximately 2,100 square feet of floor space, featuring:
- Three spacious bedrooms
- A sun deck for outdoor relaxation
- Carefully configured containers to offer stunning views of the landscape
Eco-Friendly Solutions
In line with contemporary sustainability practices, the residence will incorporate solar panels to harness sunlight, providing electricity to the complex. This integration of renewable energy solutions underscores the commitment to environmental stewardship.
Thoughtful Layout
The design is centered around a communal hub, allowing guests to enjoy panoramic views while ensuring privacy for the bedrooms. Furthermore, each container is equipped with a recessed outdoor area, offering protection from harsh weather conditions.
Conclusion
The Joshua Tree Residence stands as a testament to modern architectural innovation, blending creativity with sustainability. This unique home not only serves its inhabitants but also enhances the natural beauty of the Joshua Tree area. For more insights on contemporary architecture and design trends, consider exploring related resources.











