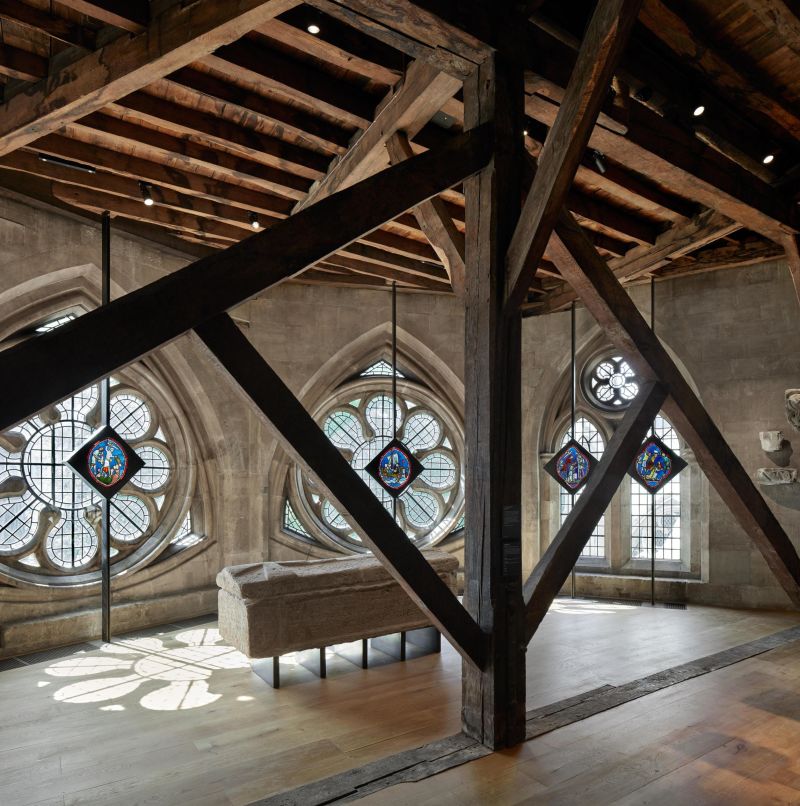The Queen’s Diamond Jubilee Galleries
Above the main floor space of Westminster Abbey is a newly revamped attic, which had been utilized as a storage room for centuries. This fascinating transformation has turned the attic into a prominent exhibit space showcasing the rich history of the Abbey.

Architectural Highlights
The “jewel-like tower” was designed by the Abbey’s surveyor, British architect Ptolemey Dean. This unique architectural feature adds a touch of elegance to the space, further enhancing the visitor experience.

Exhibit Features
The attic floor sits 52-feet high above the nave, where significant events, such as the marriage of William and Kate, took place. This elevated perspective provides visitors with a unique view of the stunning architecture and historical significance of the Abbey.





